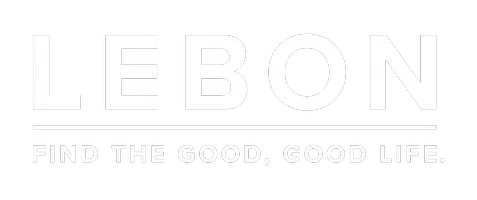33555 Cedar Creek Lane Lake Elsinore, CA 92532
UPDATED:
12/05/2024 02:32 AM
Key Details
Property Type Single Family Home
Sub Type Single Family Residence
Listing Status Active
Purchase Type For Rent
Square Footage 1,912 sqft
MLS Listing ID SW24165876
Bedrooms 4
Full Baths 3
HOA Y/N Yes
Year Built 2005
Lot Size 4,356 Sqft
Property Description
Discover this beautifully maintained home in the master-planned community of Canyon Hills, featuring award-winning schools and outstanding amenities. With 4 bedrooms and 3 full baths, this home offers a spacious, light-filled open floor plan that enhances every day.
The open kitchen boasts stainless steel appliances, upgraded cabinets, built-in trash, and an oversized pantry. Newer interior paint adds a fresh, clean look. A newly installed whole house fan system ensures instant cooling and comfort.
Inside, you'll find elegant tile flooring and carpeted stairs. The upstairs laundry room is equipped with a deep sink and ample shelving for convenience. The master suite includes a relaxing bathtub, a walk-in shower, his and her sinks, and a spacious walk-in closet.
Enjoy the perfectly sized backyard, ideal for entertaining, with a built-in gazebo, evening string lighting, and fruit trees.
The HOA offers an array of amenities, including 3 pools, a spa, sports fields, basketball and tennis courts, a club room, hiking trails, dog parks, and BBQ areas. Within walking distance to Canyon Lake Middle School and Herk Bouris Elementary School!
This home has everything you need and more!
Location
State CA
County Riverside
Area Srcar - Southwest Riverside County
Rooms
Main Level Bedrooms 1
Interior
Interior Features Separate/Formal Dining Room, Eat-in Kitchen, Attic, Bedroom on Main Level, Walk-In Pantry, Walk-In Closet(s)
Heating Central, Fireplace(s)
Cooling Central Air, Whole House Fan
Fireplaces Type Bath, Dining Room, Kitchen, Living Room, Primary Bedroom, Outside, See Remarks, Recreation Room
Furnishings Negotiable
Fireplace Yes
Appliance Convection Oven, Dishwasher, Microwave, Refrigerator, Dryer, Washer
Laundry Laundry Room
Exterior
Parking Features Direct Access, Driveway, Garage
Garage Spaces 4.0
Garage Description 4.0
Pool Association
Community Features Biking, Curbs, Dog Park, Hiking, Lake, Park
Amenities Available Clubhouse, Dog Park, Barbecue, Pool, Spa/Hot Tub, Tennis Court(s)
View Y/N Yes
View Hills, Mountain(s), Neighborhood
Attached Garage Yes
Total Parking Spaces 4
Private Pool No
Building
Lot Description Front Yard, Sprinklers In Rear, Sprinklers In Front, Near Park
Dwelling Type House
Story 2
Entry Level Two
Sewer Unknown
Water Public
Level or Stories Two
New Construction No
Schools
School District Lake Elsinore Unified
Others
Pets Allowed Breed Restrictions, Cats OK, Dogs OK, Number Limit, Size Limit
Senior Community No
Tax ID 363820066
Pets Allowed Breed Restrictions, Cats OK, Dogs OK, Number Limit, Size Limit


