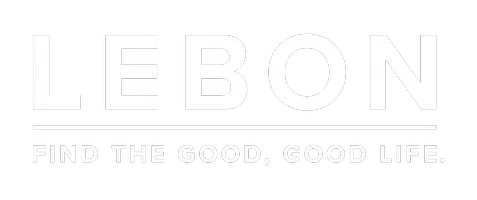11710 Paskenta RD Red Bluff, CA 96080
UPDATED:
12/05/2024 05:04 AM
Key Details
Property Type Single Family Home
Sub Type Single Family Residence
Listing Status Active
Purchase Type For Sale
Square Footage 2,266 sqft
Price per Sqft $264
MLS Listing ID SN24184863
Bedrooms 4
Full Baths 3
Construction Status Turnkey
HOA Y/N No
Year Built 2006
Lot Size 9.770 Acres
Property Description
Location
State CA
County Tehama
Zoning R1-A-MH-B:435
Rooms
Other Rooms Greenhouse, Outbuilding, Storage
Main Level Bedrooms 4
Interior
Interior Features Breakfast Bar, Ceiling Fan(s), Ceramic Counters, Cathedral Ceiling(s), Eat-in Kitchen, Open Floorplan, Pantry, Sunken Living Room, Tile Counters, Wired for Sound, All Bedrooms Down, Bedroom on Main Level, Main Level Primary
Heating Central, Propane
Cooling Central Air
Flooring Tile
Fireplaces Type None
Fireplace No
Appliance Dishwasher, Electric Range, Disposal, Gas Range, Gas Water Heater, Microwave, Vented Exhaust Fan, Water To Refrigerator
Laundry Washer Hookup, Electric Dryer Hookup, Inside, Laundry Room
Exterior
Exterior Feature Barbecue, Rain Gutters
Parking Features Concrete, Detached Carport, Driveway Level, Door-Single, Driveway, Garage Faces Front, Garage, Paved, RV Access/Parking, RV Covered
Garage Spaces 2.0
Garage Description 2.0
Pool None
Community Features Rural
Utilities Available Electricity Connected, Propane, Sewer Not Available
View Y/N Yes
View Hills, Mountain(s), Pasture
Porch Rear Porch, Concrete, Covered, Front Porch, Open, Patio
Attached Garage Yes
Total Parking Spaces 2
Private Pool No
Building
Lot Description 6-10 Units/Acre, Back Yard, Front Yard, Garden, Sprinklers In Rear, Lawn, Lot Over 40000 Sqft, Landscaped, Level, Pasture, Rectangular Lot, Ranch, Sprinklers Timer, Sprinkler System, Street Level, Yard
Dwelling Type House
Story 1
Entry Level One
Foundation Slab
Sewer Engineered Septic
Water Private, Well
Architectural Style Ranch
Level or Stories One
Additional Building Greenhouse, Outbuilding, Storage
New Construction No
Construction Status Turnkey
Schools
School District Red Bluff Joint Union
Others
Senior Community No
Tax ID 035420008000
Security Features Carbon Monoxide Detector(s),Security Gate,Smoke Detector(s)
Acceptable Financing Cash, Cash to New Loan
Listing Terms Cash, Cash to New Loan
Special Listing Condition Standard




