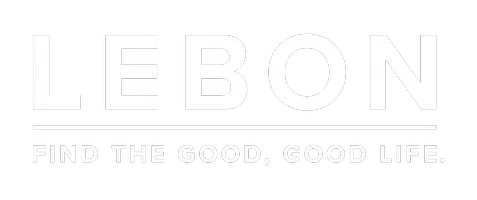3004 E Via Fiano Ontario, CA 91764

UPDATED:
12/21/2024 11:56 PM
Key Details
Property Type Condo
Sub Type Condominium
Listing Status Active
Purchase Type For Sale
Square Footage 1,462 sqft
Price per Sqft $406
MLS Listing ID TR24215121
Bedrooms 3
Full Baths 2
Half Baths 1
Condo Fees $154
HOA Fees $154/mo
HOA Y/N Yes
Year Built 2016
Lot Size 1,463 Sqft
Property Description
With low HOA dues and low tax rate of 1.1%, residents also benefit from the amenities within the gated community, including an oversized swimming pool, club house, fire pit area, kids playground, and expansive green zones with ample parking. Adjacent to the community lies Cucamonga-Guasti Regional Park, offering recreational activities such as fishing, pedal boating, and water play areas.
Positioned conveniently along Inland Empire Boulevard, this residence is just a short drive away from Ontario Mills, Victoria Gardens, Costco, Ranch 99 Market, and the Ontario International Airport. Don't miss the chance to experience this charming abode, schedule a viewing today and prepare to be captivated!
Location
State CA
County San Bernardino
Area 686 - Ontario
Interior
Interior Features All Bedrooms Up
Heating Central
Cooling Central Air
Fireplaces Type None
Fireplace No
Laundry Inside
Exterior
Garage Spaces 2.0
Garage Description 2.0
Pool Association
Community Features Street Lights, Sidewalks
Amenities Available Insurance
View Y/N Yes
View Neighborhood
Attached Garage Yes
Total Parking Spaces 2
Private Pool No
Building
Dwelling Type Multi Family
Story 2
Entry Level Two
Sewer Public Sewer
Water Public
Level or Stories Two
New Construction No
Schools
School District Chaffey Joint Union High
Others
HOA Name Parkside Ontario Community Association
Senior Community No
Tax ID 0210652220000
Acceptable Financing Cash, Cash to New Loan
Listing Terms Cash, Cash to New Loan
Special Listing Condition Standard

GET MORE INFORMATION




