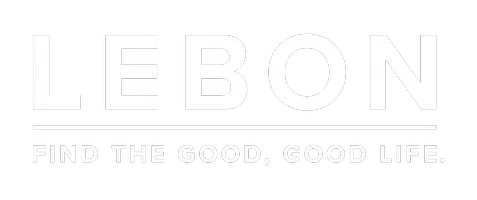9269 Denver ST Ventura, CA 93004

UPDATED:
12/11/2024 11:46 PM
Key Details
Property Type Single Family Home
Sub Type Single Family Residence
Listing Status Active Under Contract
Purchase Type For Sale
Square Footage 2,334 sqft
Price per Sqft $417
MLS Listing ID V1-26915
Bedrooms 5
Full Baths 2
Half Baths 1
HOA Y/N No
Year Built 1980
Lot Size 6,534 Sqft
Property Description
Location
State CA
County Ventura
Area Vc28 - Wells Rd. East To City Limit
Interior
Interior Features Cathedral Ceiling(s), Tile Counters
Flooring Carpet, Wood
Fireplaces Type Family Room, Gas
Inclusions Kitchen appliances. Dishwasher, microwave and gas stove and oven.
Fireplace Yes
Appliance Dishwasher, Gas Range, Microwave
Laundry Washer Hookup, Gas Dryer Hookup
Exterior
Parking Features Driveway Level, Driveway, Paved, On Street
Garage Spaces 2.0
Garage Description 2.0
Fence Wood
Pool None
Community Features Street Lights, Sidewalks, Park
View Y/N No
View None
Roof Type Spanish Tile
Porch Concrete
Attached Garage Yes
Total Parking Spaces 2
Private Pool No
Building
Lot Description Corner Lot, Front Yard, Sprinklers In Rear, Sprinklers In Front, Lawn, Near Park
Dwelling Type House
Story 2
Entry Level Two
Foundation Slab
Sewer Public Sewer
Water Public
Architectural Style Ranch
Level or Stories Two
Others
Senior Community No
Tax ID 0870154315
Security Features Carbon Monoxide Detector(s),Smoke Detector(s)
Acceptable Financing Cash, Conventional
Listing Terms Cash, Conventional
Special Listing Condition Standard

GET MORE INFORMATION




