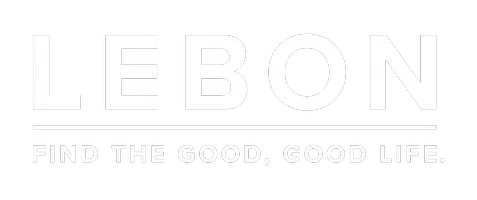2435 Carolyn DR Palmdale, CA 93551
UPDATED:
Key Details
Property Type Single Family Home
Sub Type Single Family Residence
Listing Status Active
Purchase Type For Sale
Square Footage 2,384 sqft
Price per Sqft $243
MLS Listing ID SR25067792
Bedrooms 4
Full Baths 2
Half Baths 1
Condo Fees $65
Construction Status Turnkey
HOA Fees $65/mo
HOA Y/N Yes
Year Built 2002
Lot Size 7,483 Sqft
Property Sub-Type Single Family Residence
Property Description
Location
State CA
County Los Angeles
Area Plm - Palmdale
Zoning PDSP*
Rooms
Main Level Bedrooms 1
Interior
Interior Features Ceiling Fan(s), Bedroom on Main Level, Primary Suite, Walk-In Closet(s)
Heating Central
Cooling Central Air
Flooring Carpet, Laminate, Tile
Fireplaces Type None
Fireplace No
Appliance Dishwasher, Disposal, Gas Range, Microwave
Laundry Inside
Exterior
Parking Features Door-Single, Driveway, Garage Faces Front, Garage, Paved, RV Potential
Garage Spaces 2.0
Garage Description 2.0
Fence Block, Wrought Iron
Pool None
Community Features Curbs, Storm Drain(s), Street Lights, Sidewalks
Utilities Available Electricity Connected, Natural Gas Connected, Sewer Connected, Water Connected
View Y/N Yes
View City Lights, Mountain(s), Valley
Roof Type Tile
Porch Covered
Attached Garage Yes
Total Parking Spaces 2
Private Pool No
Building
Lot Description Back Yard, Front Yard, Yard
Dwelling Type House
Story 2
Entry Level Two
Foundation Slab
Sewer Public Sewer
Water Public
Level or Stories Two
New Construction No
Construction Status Turnkey
Schools
School District See Remarks
Others
HOA Name Delta Ridge HOA
Senior Community No
Tax ID 3206030075
Acceptable Financing Cash, Conventional, FHA, VA Loan
Listing Terms Cash, Conventional, FHA, VA Loan
Special Listing Condition Standard
Virtual Tour https://youtu.be/jDPgxcU-SK8




