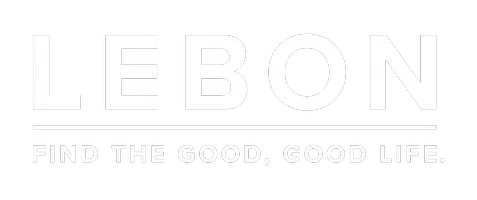10317 Sunningdale DR Rancho Mirage, CA 92270
UPDATED:
Key Details
Property Type Condo
Sub Type Condominium
Listing Status Active
Purchase Type For Sale
Square Footage 2,024 sqft
Price per Sqft $244
Subdivision Mission Hills Country Club
MLS Listing ID 219128146PS
Bedrooms 2
Full Baths 2
Condo Fees $846
HOA Fees $846/mo
HOA Y/N Yes
Land Lease Amount 6960.0
Year Built 1985
Lot Size 5,662 Sqft
Property Sub-Type Condominium
Property Description
Location
State CA
County Riverside
Area 321 - Rancho Mirage
Interior
Interior Features Breakfast Bar, Separate/Formal Dining Room, Multiple Primary Suites, Walk-In Closet(s)
Heating Central
Flooring Carpet, Tile
Fireplaces Type Gas, Living Room
Fireplace Yes
Appliance Dishwasher, Gas Cooktop
Laundry Laundry Room
Exterior
Parking Features Driveway, Garage, Golf Cart Garage, Garage Door Opener
Garage Spaces 3.0
Garage Description 3.0
Pool Community, In Ground
Community Features Golf, Gated, Pool
Amenities Available Maintenance Grounds
View Y/N Yes
View Lake
Porch Concrete
Attached Garage Yes
Total Parking Spaces 9
Private Pool Yes
Building
Lot Description Planned Unit Development
Story 1
Entry Level One
Architectural Style Contemporary
Level or Stories One
New Construction No
Others
HOA Name Mission Hills Vista del Sol
Senior Community No
Tax ID 676160019
Security Features Gated Community,24 Hour Security
Acceptable Financing Cash, Cash to New Loan, Conventional
Listing Terms Cash, Cash to New Loan, Conventional
Special Listing Condition Standard




