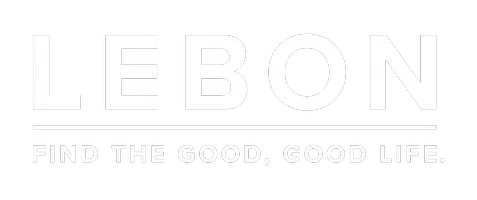11499 Bridgeway DR Riverside, CA 92505
UPDATED:
Key Details
Property Type Single Family Home
Sub Type Single Family Residence
Listing Status Active
Purchase Type For Sale
Square Footage 3,989 sqft
Price per Sqft $263
MLS Listing ID IG25063087
Bedrooms 5
Full Baths 4
Condo Fees $216
Construction Status Turnkey
HOA Fees $216/mo
HOA Y/N Yes
Year Built 2001
Lot Size 6,969 Sqft
Property Sub-Type Single Family Residence
Property Description
Welcome to this beautiful 5-bedroom 4-bathroom home in the highly desirable gated community of Montecito. Offering nearly 4,000 square feet of thoughtfully designed living space, this home provides the perfect balance of comfort, style, and functionality. With a private pool, a three-car garage, and an open-concept layout, it's an ideal setting for both everyday living and entertaining.
The kitchen is a chef's dream, featuring granite countertops, a walk-in pantry, and seamless flow into the family room. Here, a cozy fireplace serves as the centerpiece, while large sliding doors lead to the backyard oasis. One of the standout features of this home is the spacious downstairs junior suite—perfect for guests or extended family—allowing privacy for both visitors and homeowners.
Upstairs, you'll find the remaining bedrooms, a versatile loft/game room, and a convenient laundry room. The oversized primary suite offers a true retreat, complete with a luxurious en suite bathroom featuring double vanities, a makeup station, a soaking tub, a walk-in shower, and dual walk-in closets.
Outside, the backyard is designed for relaxation and entertainment, with a sparkling pool and an outdoor grilling area—ideal for enjoying warm afternoons and evenings. As a resident of this private community, you'll have access to scenic walking trails, volleyball and basketball courts, a park, and a tot playground.
Conveniently located near the University of California, Riverside, The Shops at Riverwalk, and Riverwalk Bark Park, this home offers both luxury and convenience. Don't miss your chance to experience everything this incredible property has to offer—schedule your private tour today!
Location
State CA
County Riverside
Area 252 - Riverside
Rooms
Main Level Bedrooms 1
Interior
Interior Features Breakfast Bar, Balcony, Breakfast Area, Crown Molding, Cathedral Ceiling(s), Dry Bar, Separate/Formal Dining Room, Eat-in Kitchen, High Ceilings, Open Floorplan, Pantry, Quartz Counters, Bar, Bedroom on Main Level, Entrance Foyer, Primary Suite, Walk-In Pantry, Walk-In Closet(s)
Heating Central
Cooling Central Air
Flooring Carpet, Vinyl
Fireplaces Type Family Room
Equipment Satellite Dish
Fireplace Yes
Appliance Gas Cooktop, Gas Water Heater, High Efficiency Water Heater, Microwave, Range Hood, Self Cleaning Oven
Laundry Washer Hookup, Gas Dryer Hookup, Laundry Room, Upper Level
Exterior
Exterior Feature Lighting, Rain Gutters, TV Antenna
Parking Features Door-Multi, Driveway, Garage Faces Front, Garage
Garage Spaces 3.0
Garage Description 3.0
Fence Block, Excellent Condition, Vinyl
Pool In Ground, Private
Community Features Curbs, Dog Park, Park, Street Lights, Sidewalks, Gated
Utilities Available Cable Available, Electricity Available, Natural Gas Available, Phone Available, Sewer Available, Water Available
Amenities Available Sport Court, Maintenance Grounds, Jogging Path, Barbecue, Picnic Area, Playground, Tennis Court(s)
View Y/N Yes
View Pool
Roof Type Tile
Porch Concrete, Open, Patio
Attached Garage Yes
Total Parking Spaces 3
Private Pool Yes
Building
Lot Description Front Yard, Sprinklers In Rear, Sprinklers In Front, Lawn, Landscaped, Sprinklers Timer
Dwelling Type House
Story 2
Entry Level Two
Sewer Public Sewer
Water Public
Level or Stories Two
New Construction No
Construction Status Turnkey
Schools
School District Riverside Unified
Others
HOA Name Lordon Management
Senior Community No
Tax ID 142510043
Security Features Prewired,Security System,Carbon Monoxide Detector(s),Fire Detection System,Firewall(s),Fire Sprinkler System,Security Gate,Gated Community,Key Card Entry,Smoke Detector(s)
Acceptable Financing Cash, Cal Vet Loan, Fannie Mae, Submit, VA Loan
Listing Terms Cash, Cal Vet Loan, Fannie Mae, Submit, VA Loan
Special Listing Condition Standard




