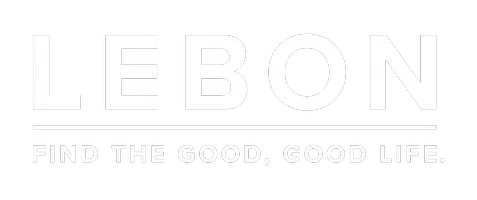For more information regarding the value of a property, please contact us for a free consultation.
1242 Foothill BLVD Santa Ana, CA 92705
Want to know what your home might be worth? Contact us for a FREE valuation!

Our team is ready to help you sell your home for the highest possible price ASAP
Key Details
Sold Price $1,313,000
Property Type Single Family Home
Sub Type Single Family Residence
Listing Status Sold
Purchase Type For Sale
Square Footage 3,363 sqft
Price per Sqft $390
MLS Listing ID OC20210194
Sold Date 11/25/20
Bedrooms 5
Full Baths 4
HOA Y/N No
Year Built 1960
Lot Size 10,001 Sqft
Property Description
Spectacular North Tustin home sprawling across a 10,000 square foot lot. Newly renovated with fresh paint inside and out and all new luxury vinyl flooring downstairs add to the elegance of the bright and open floorplan. The newly renovated kitchen is well-appointed with quartz counters, stainless steel appliances and fresh white cabinets, and seamlessly flows into the dining and living rooms. The main floor master suite extends into a bonus room for an ideal sitting/reading nook and features an en-suite master bathroom. A second main floor bedroom offers convenience and privacy for guests and is adjacent to the full downstairs bathroom. Upstairs features two additional bedrooms, an additional bonus room or playroom and two full bathrooms. Enjoy star gazing on the stunnning roof-top deck. The sprawling backyard is an entertainer's delight featuring a covered patio, oversized island for BBQ’ing, outdoor fireplace and a sparkling pool with owned solar panels. Nearby award-winning Tustin Unified Schools makes this an exceptional place to call home.
Location
State CA
County Orange
Area Nts - North Tustin
Rooms
Basement Sump Pump
Main Level Bedrooms 2
Interior
Interior Features Balcony, Ceiling Fan(s), Multiple Staircases, Open Floorplan, Instant Hot Water, Main Level Primary, Primary Suite, Walk-In Closet(s)
Heating Central, Zoned
Cooling Central Air, Dual, Whole House Fan, Zoned, Attic Fan
Flooring Carpet, Laminate
Fireplaces Type Bath, Family Room, Gas, Gas Starter, Outside, Wood Burning
Fireplace Yes
Appliance 6 Burner Stove, Built-In Range, Barbecue, Dishwasher, Exhaust Fan, Electric Oven, Gas Cooktop, Gas Water Heater, Indoor Grill, Ice Maker, Microwave, Refrigerator, Range Hood, Self Cleaning Oven, Tankless Water Heater, VentedExhaust Fan, Water To Refrigerator, Water Heater, Water Purifier
Laundry Electric Dryer Hookup, Gas Dryer Hookup, In Garage
Exterior
Garage Spaces 2.0
Garage Description 2.0
Pool Filtered, Heated Passively, In Ground, Private, Solar Heat
Community Features Curbs, Street Lights, Sidewalks
View Y/N Yes
View Neighborhood
Attached Garage Yes
Total Parking Spaces 5
Private Pool Yes
Building
Lot Description Back Yard, Front Yard
Story 2
Entry Level Two
Sewer Public Sewer
Water Public
Level or Stories Two
New Construction No
Schools
School District Tustin Unified
Others
Senior Community No
Tax ID 50224106
Acceptable Financing Cash, Cash to New Loan, Conventional
Listing Terms Cash, Cash to New Loan, Conventional
Financing Conventional
Special Listing Condition Standard
Read Less

Bought with Derek LeBon • RE/MAX ONE
GET MORE INFORMATION




